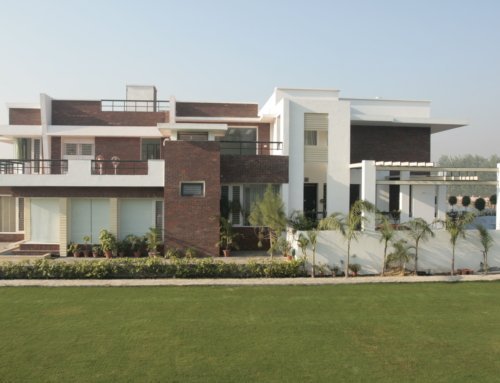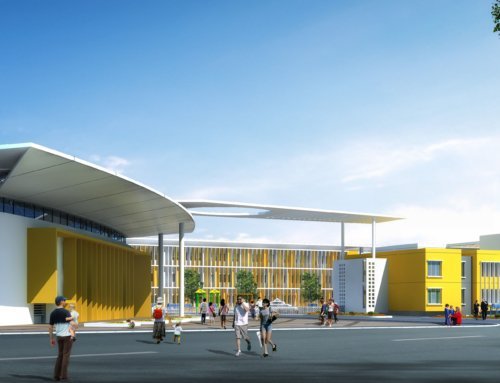Architecture design and consultation services for Hotel Kargil at Kargil
PROJECT: Hotel at Kargil
LOCATION: Kargil
SITE AREA: 2 Acre approx.
DESCRIPTION: 33 Keys, Restaurant, Seminar Hall
BUILTUP AREA: 33000 SqFt
The site situated at Kargil Town on contoured land topography . The whole project majorly consist of two blocks one Reception Block and other Main block housing Guest rooms, 50 seater Restaurant and Seminar Hall.
The two building blocks are connected trough covered walkway. Guest rooms in Main building lays along doubly loaded corridor. The Architecture of Reception block is fusion of vernacular construction methods and contemporary design. The Roof truss on the Top is heavily inspired by elements of traditional construction methodology.
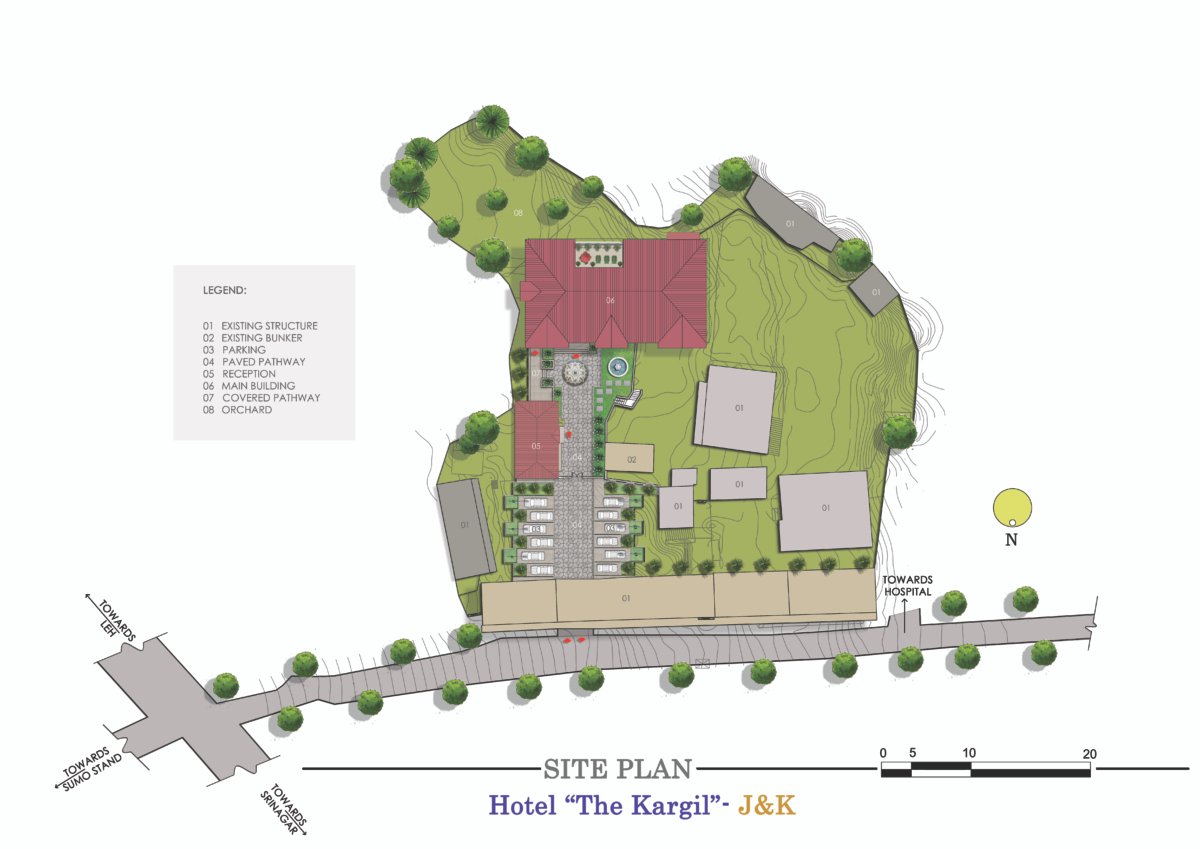
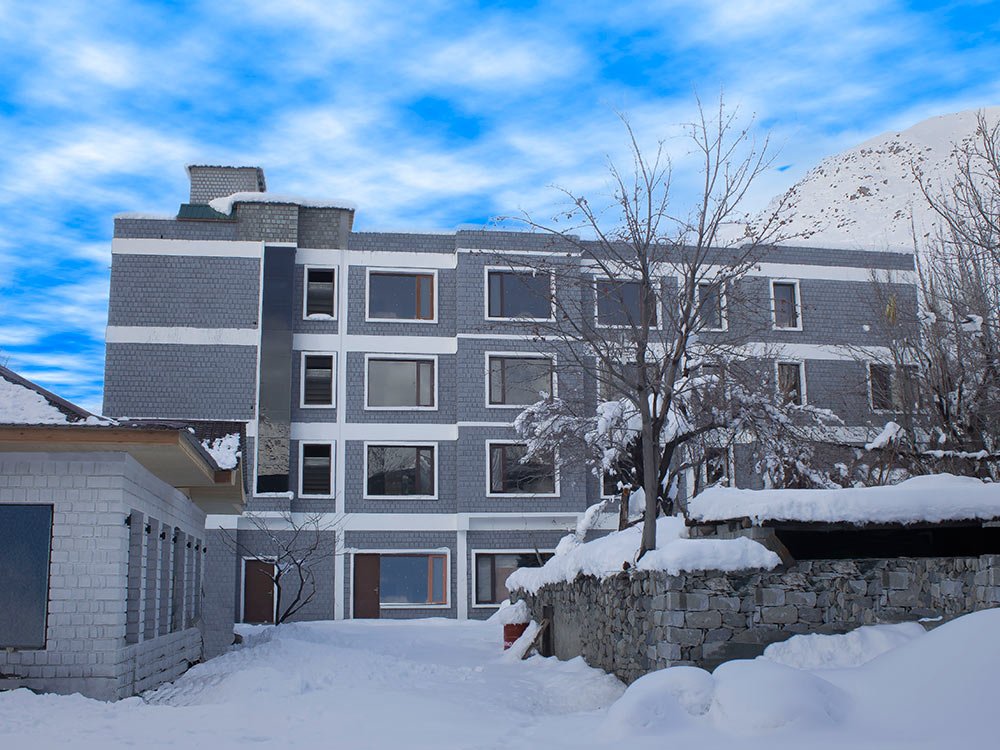
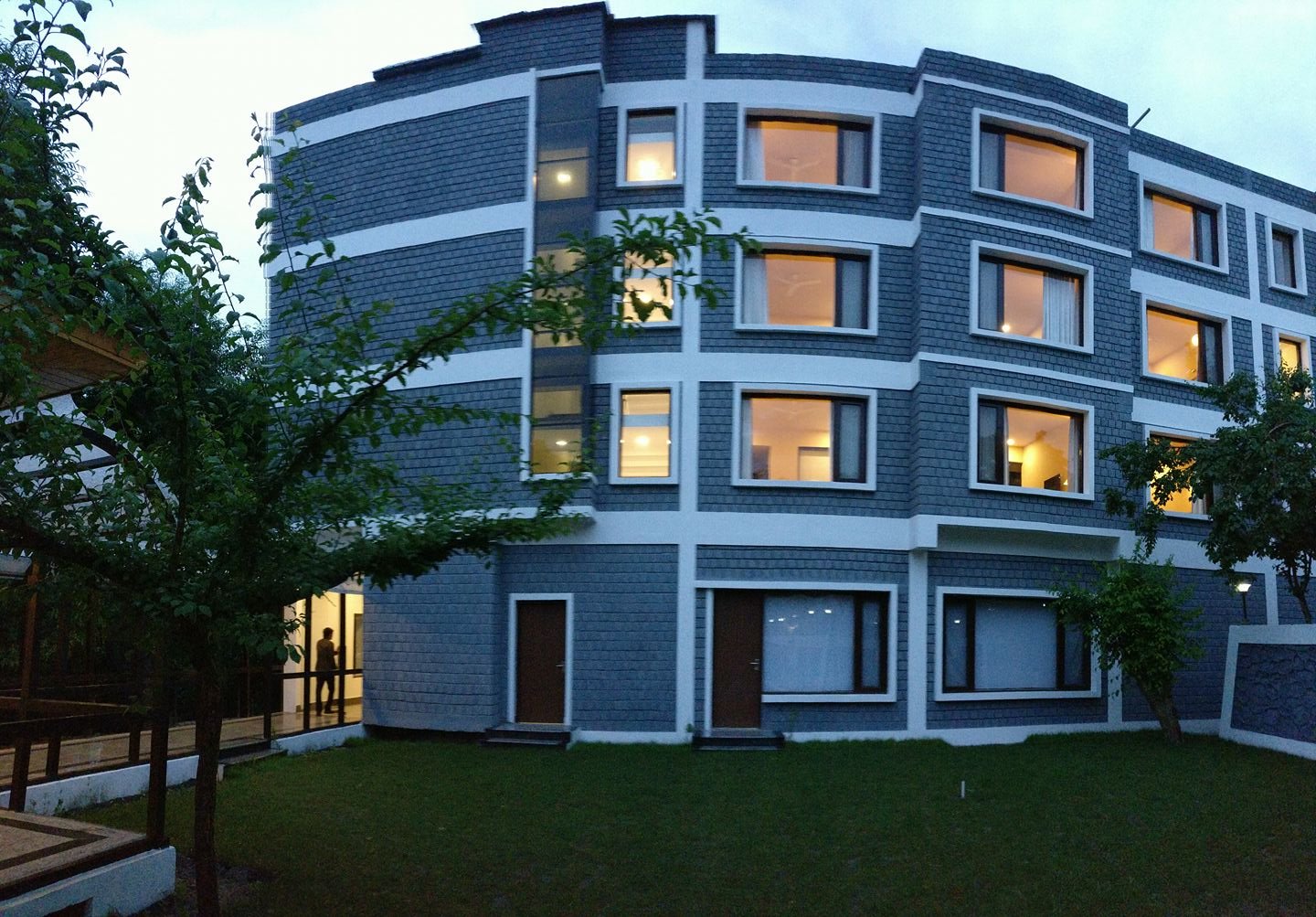
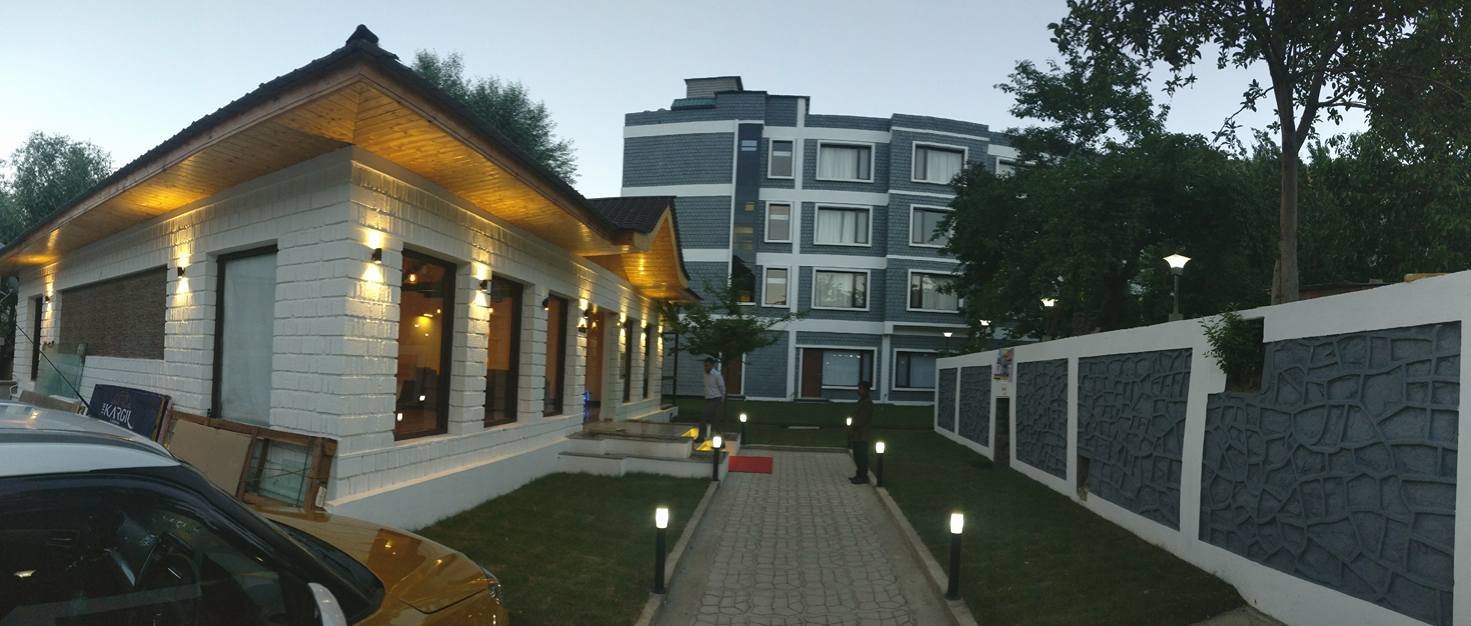


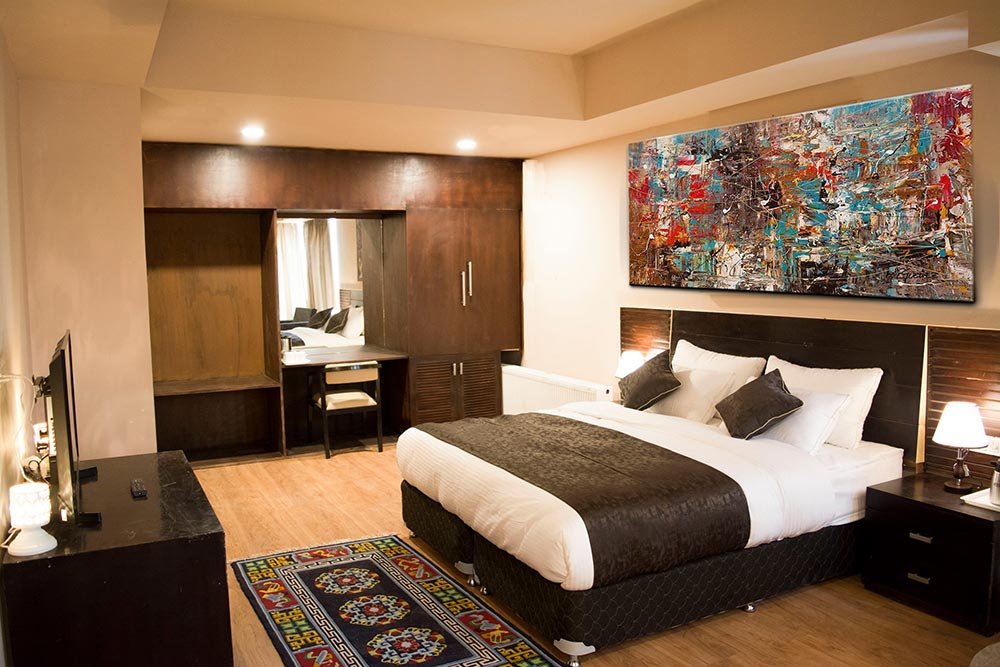

Liked this project, may be you want to look for other projects as well


