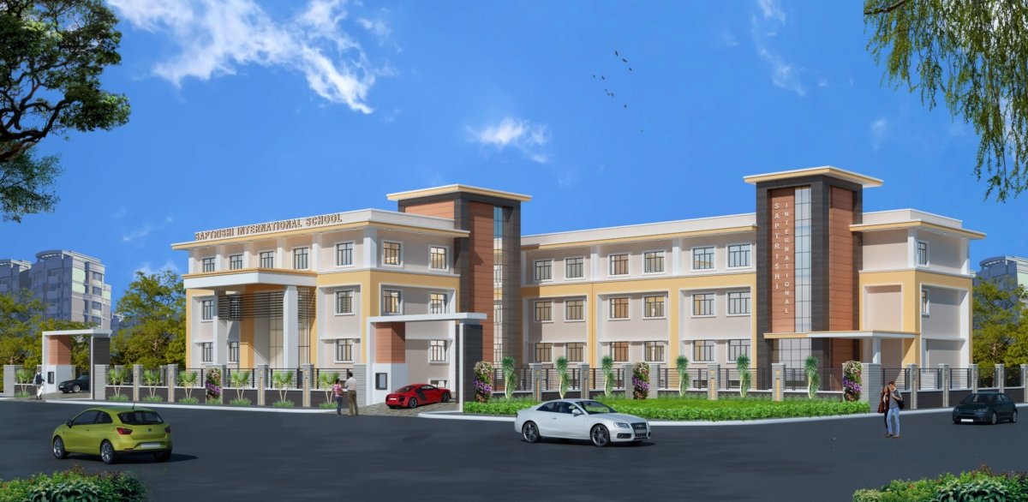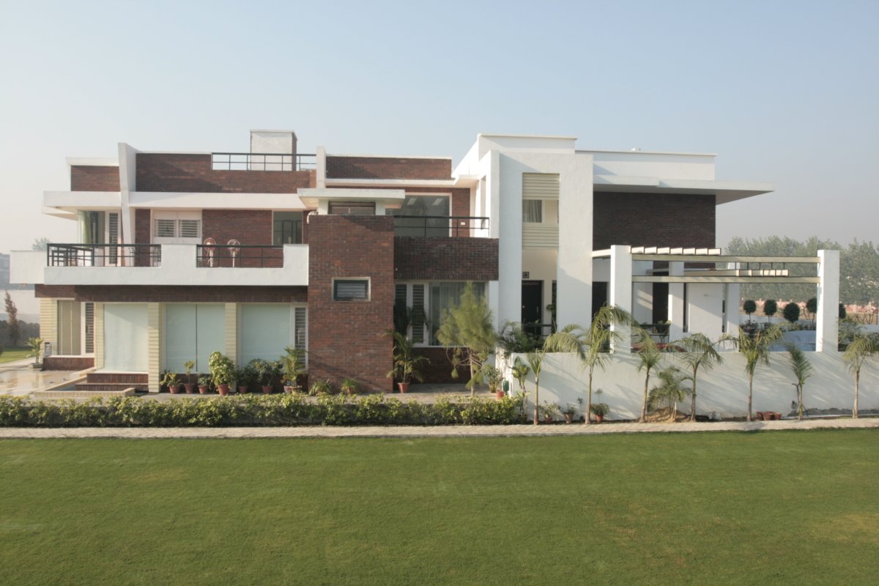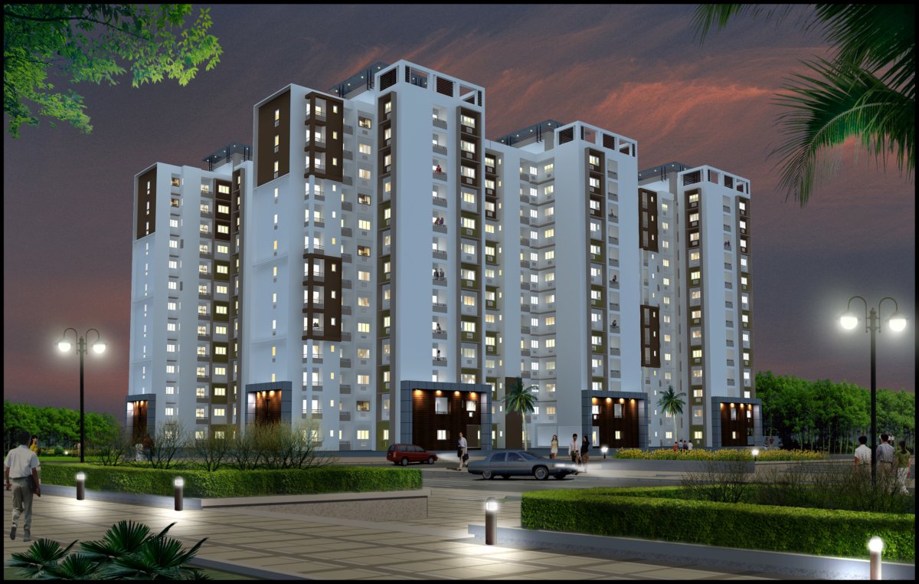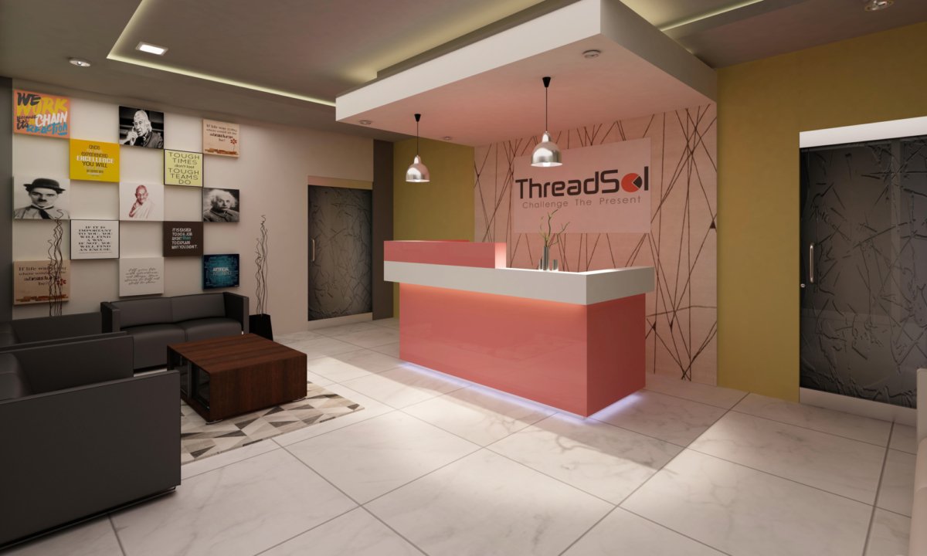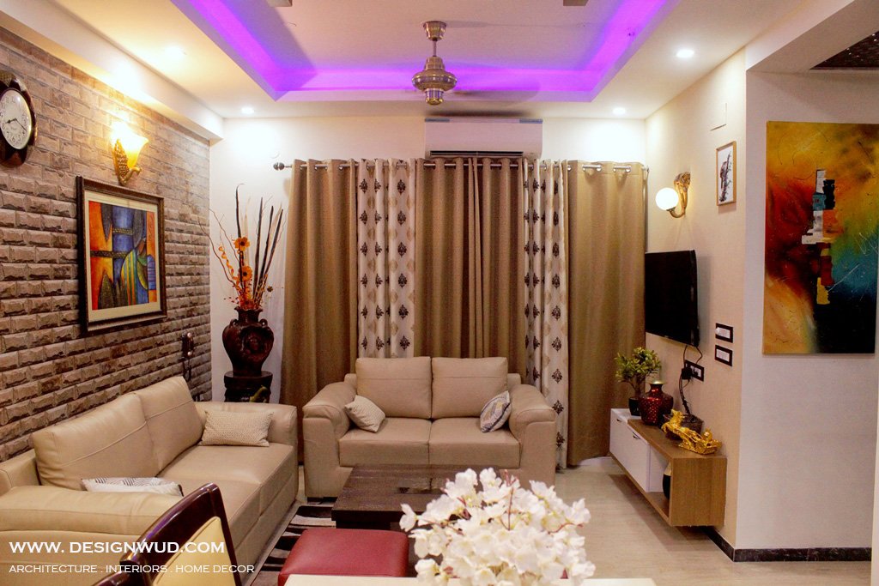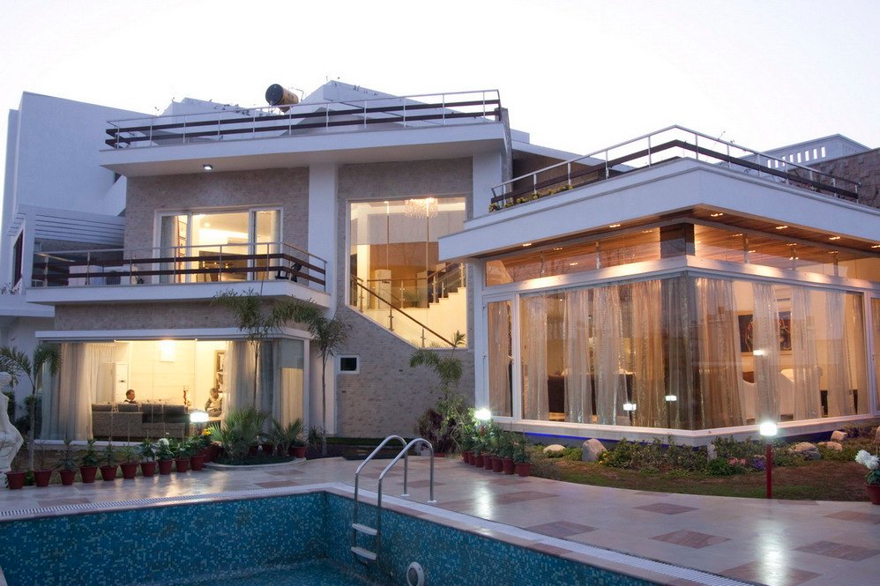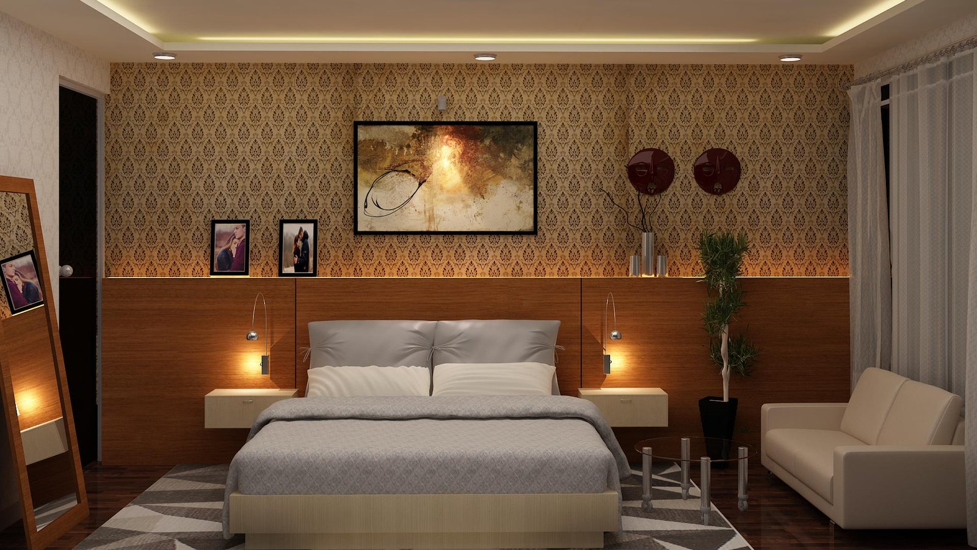Architecture design for International public school, Lucknow Saptrishi International school is an upcoming under construction International school in Sushant Golf city, Raebareily Road, Lucknow. This International school is consists of both Day schooling and boarding facilities. DesignWud & ABHINYAS Design studio has done complete Architecture design, detailed drawings and all other allied building engg. design services including [...]
RETAIL INTERIOR, LIBERTY HOUSE, JAIPUR
DesignWud2018-12-10T17:35:46+05:30Complete Interior design and Turn key execution of Footwear Retail showroom Interiors for Liberty House in Jaipur by DesignWud Interiors.
AGRAWAL RESIDENCE, MORADABAD
DesignWud2018-11-30T15:39:33+05:30DesignWud was Architect & Interior designer for High End Residence for Mr. Agrawal in the upscale neighbourhood of Moradabad. Spacious Luxury Residence with private swimming pool and backyard garden spread over 12000 sqft of land. Design conceived in the form of linear shape creates an uniform design.
BLUE RIDGE PUBLIC SCHOOL, PUNE
DesignWud2019-05-28T09:42:04+05:30Architecture design for International public school, Pune. DesignWud was local Architectural consultant for design for Blue Ridge public school. This school is part Blue Ridge township at Hingewadi, Pune.
SPRING GREEN GROUP HOUSING, LUCKNOW
DesignWud2018-11-30T15:00:25+05:30DesignWud provide for Architecture design and consultation services for Group Housing at Lucknow in the name of Spring Greens. Project spread over 4.45 acres of land parcel in Gomti Nagar extension having built up area of 40000 SqM approx in first phase.
CORPORATE INTERIOR AT SECTOR 65, NOIDA
DesignWud2018-11-15T18:32:45+05:30Corporate Interiors at regional office of Threadsol at sector 65, Noida required for setting up Reception cum waiting Lounge, Interview cabins, Conference Room and training centre at upper ground level. At Lower ground level, facilities for staff recreation, Dry pantry, Food court, Mini library and Nap rooms were proposed.
KARGIL HOTEL, KARGIL, J&K
DesignWud2018-11-15T15:01:59+05:30DesignWud provided for complete Architecture design and consultation services for Hotel Kargil at Kargil town in J&K. The Hotel is situated on contoured topography and consists of 33 keys, 50 seater Restaurant & Seminar hall.
RESURG, Centre for Plastic & Cosmetic surgery, New Delhi
DesignWud2018-11-15T17:48:07+05:30Interior design and Turnkey services for RESURG, Centre for Plastic & Cosmetic surgery at Panchsheel enclave, New Delhi.
HOME INTERIOR AT DASNAC, Sector 75, NOIDA
DesignWud2018-11-12T16:56:31+05:30A Designers attempt to create elegant Interior where Royal meets Modern Project Brief: Homeowners : Mr. & Mrs. Sachdeva Location: 1600 SqFt 3 BHK Flat at DASNAC, Jewels of Noida, sector 75, Noida DesignWud services: Design & Build Full Home Interior, Furniture & Furnishing Looking for a post retirement peaceful life with their young kids, [...]
HIGH END RESIDENCE AT MORADABAD
DesignWud2018-11-17T16:09:47+05:30DesignWud has done for Architecture and Interior Design for High End Residence in the upscale neighbourhood of Moradabad. Luxury Residence in the form of spacious Villa spread over 20000 sqft of land. Design conceived in the form of overlapping floors with double ht living spaces.
RESTAURANT NOODLE BAR
DesignWud2018-11-15T17:51:08+05:30End to end Interior Design and Turnkey services for Fine Dining Family Restaurant of carpet area approx. 2000 SqFt in Phoenix Mall, Lucknow for Restaurant Noodle Bar.
SAMPLE FLAT INTERIOR AT SPRING GREENS, LUCKNOW
DesignWud2019-05-28T09:41:30+05:30SAMPLE FLAT INTERIOR AT SPRING GREENS, LUCKNOW Like this see more at A Designers attempt to create elegant Interior where Royal meets Modern
